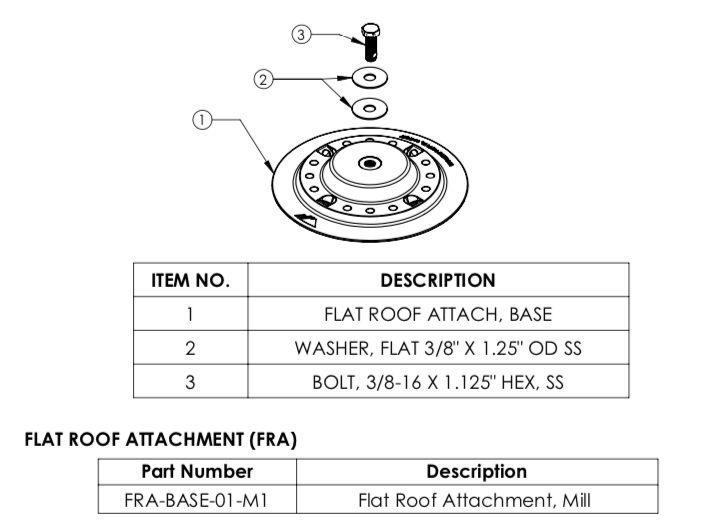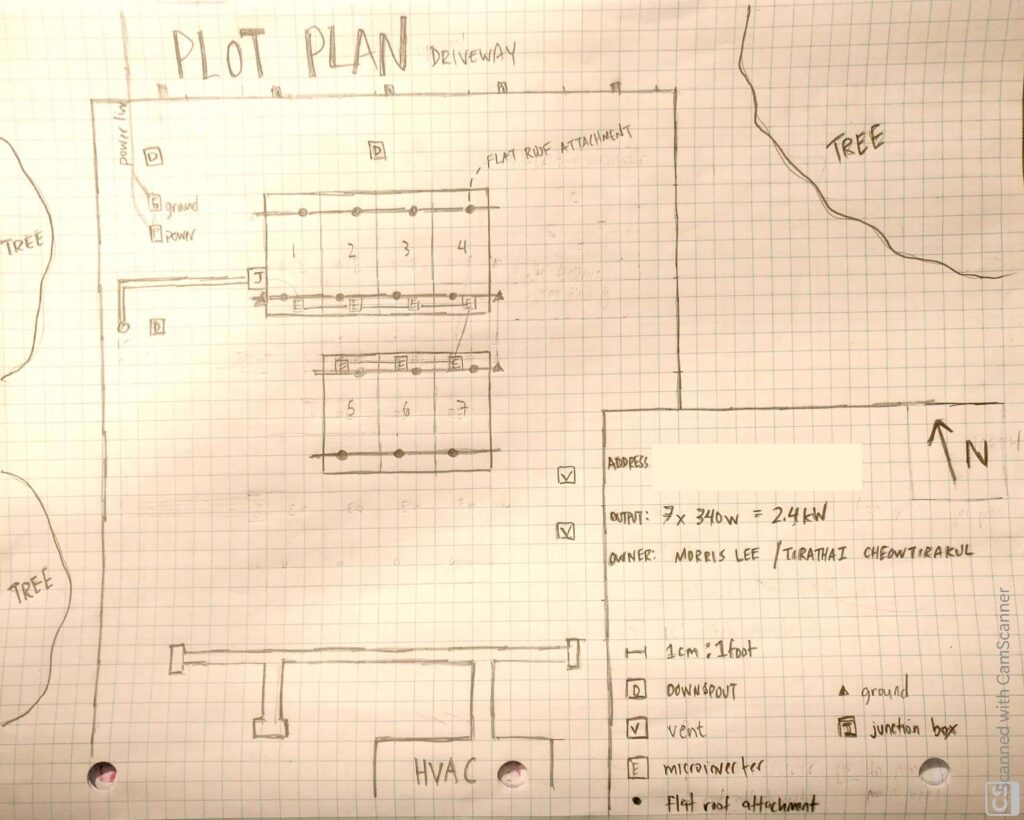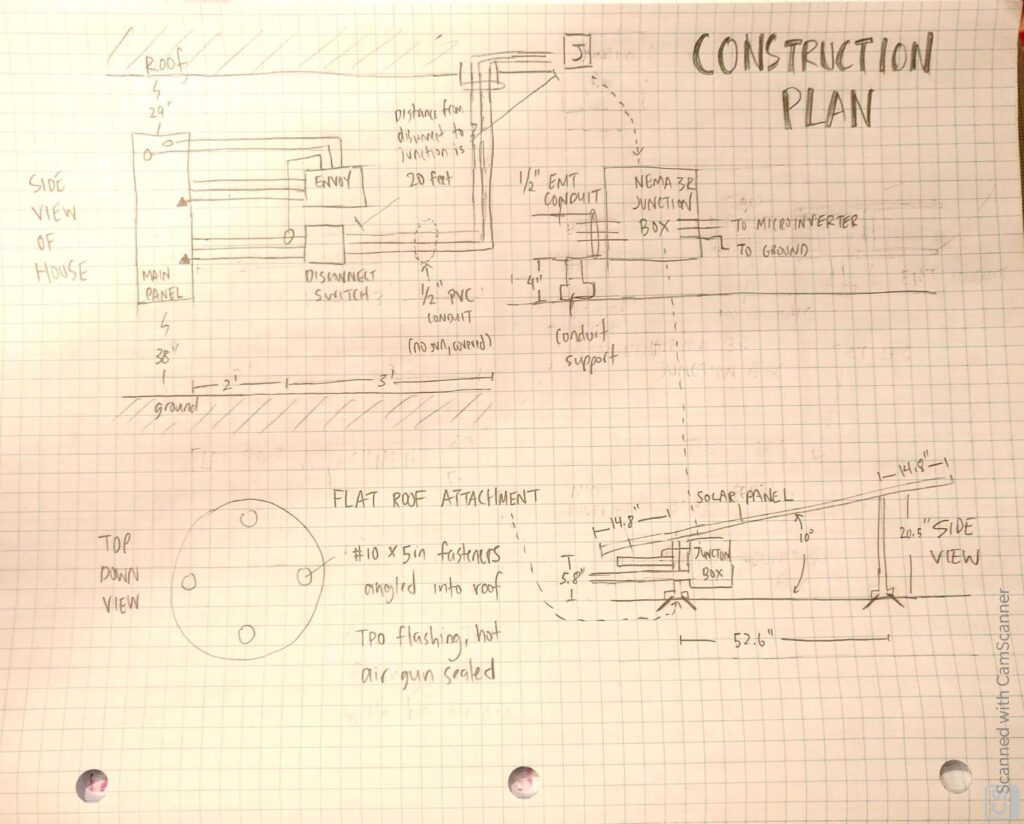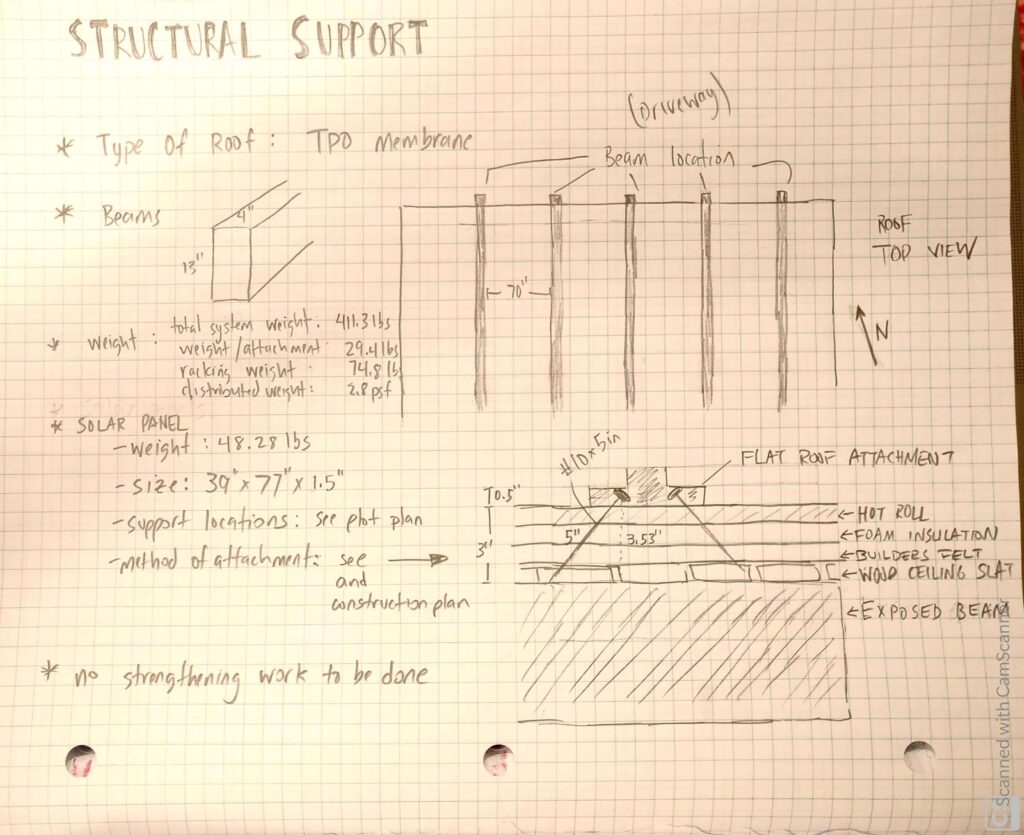
PV System: 3. Permit
Process Overview
In Walnut Creek there is an expedited process for PV systems under 10kw. The expedited process doesn’t require licensed electrician or structural engineer. I submitted my permit application package as one pdf by email. It took 2 days to get an approval email telling me to pay $450 online and sign a couple more forms ( build owner authorization, fire department notification). Then I got an email with the permit.
You need the permit before starting on the project. After I finished the project, I left a voice mail on the building tech telling them my permit number. The next day someone came out. I had a couple of issues I had to rework. Once I finished the rework I called them out again, and I got the work approved.
Then I went to fill out the online NEMs interconnect form on the PG&E website. I had to answer questions about the PV system specs, give them the permit number so they can confirm the inspection was completed. Then pay $150 fee. After 5 days (can take up to 30d) I got a email message saying my PV system is approved and is connected to the PG&E grid.
Design Considerations
- Know the thickness of roof, so you know what maximum length fasteners to get. Too long and the fasteners will penetrate the ceiling on the inside.
- Know the length of electrical runs in your system and make sure to arrange the panels so the wiring can run between all the panels.
- Decide what kind of electrical conduit to use. There are two main kinds: pvc and steel. I choose pvc because it is easy to work with and has good UV protection which I need on my roof.
Preparing the permit plans
I paid $100 for the permit support from the wholesalesolar. They provide an electrical wire diagram for your system (see page 7 in the pdf below). The tech support was great. They provided prompt answers to all my questions through the permitting process. I’ve included the 18 page building permit application I submitted to the City of Walnut Creek. [building permit application.pdf]
Below are diagrams from the permit application:


